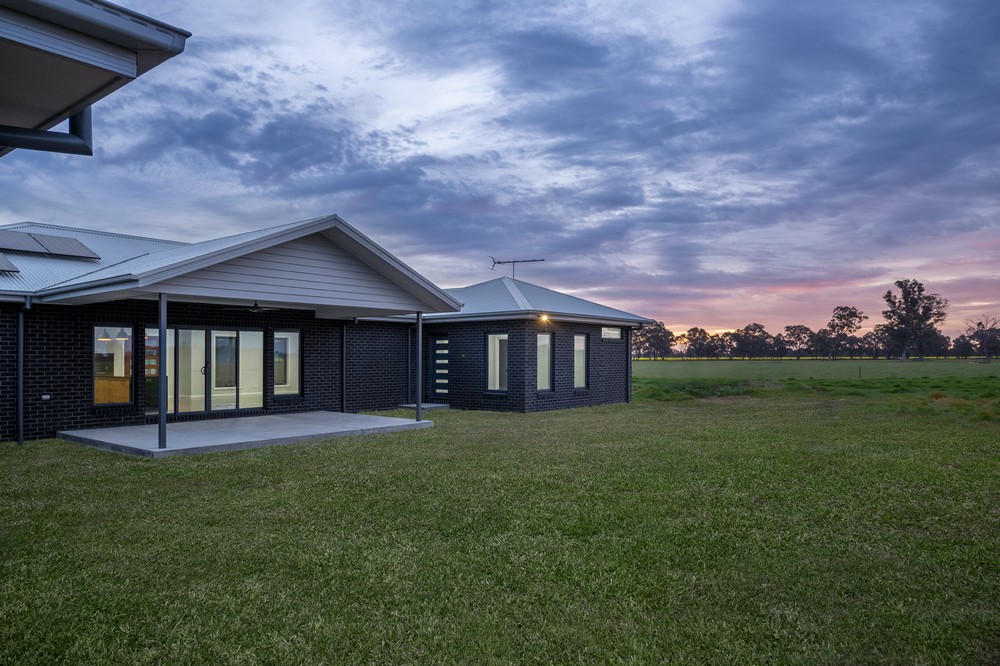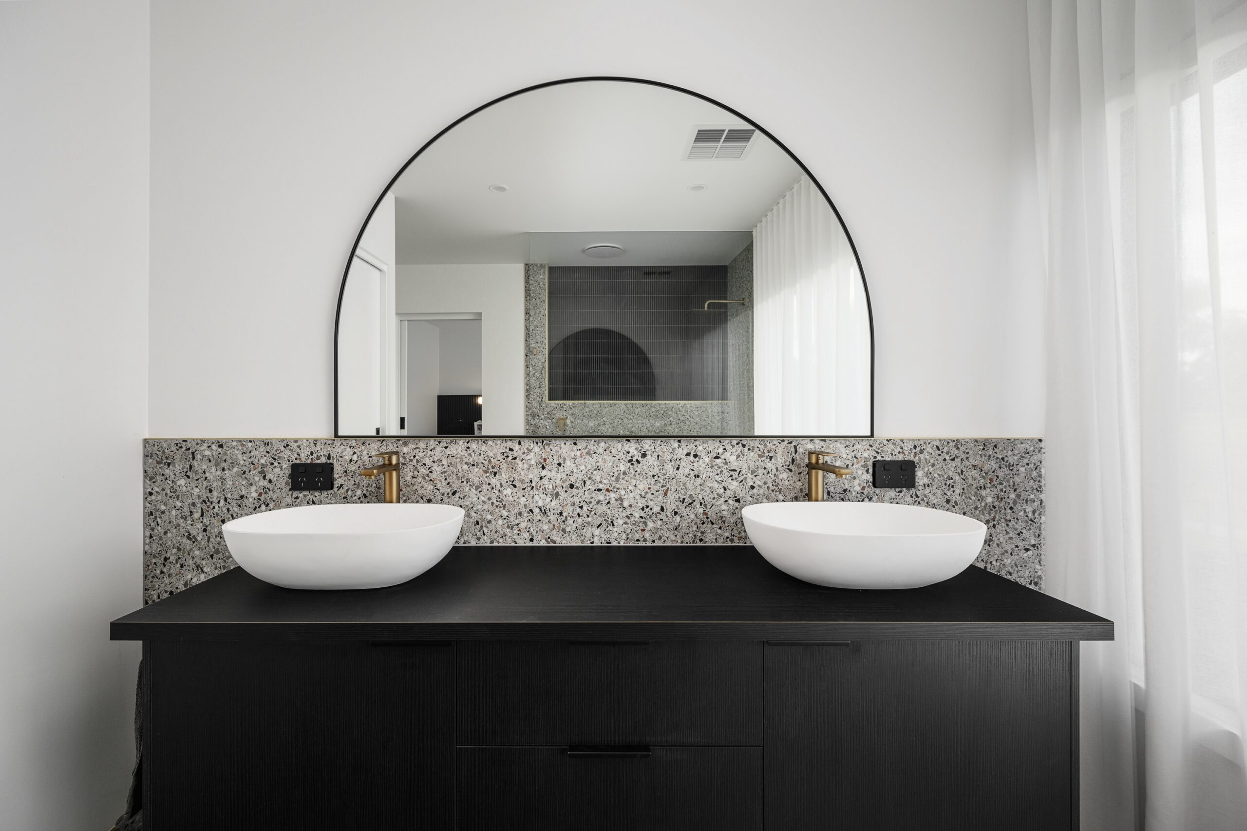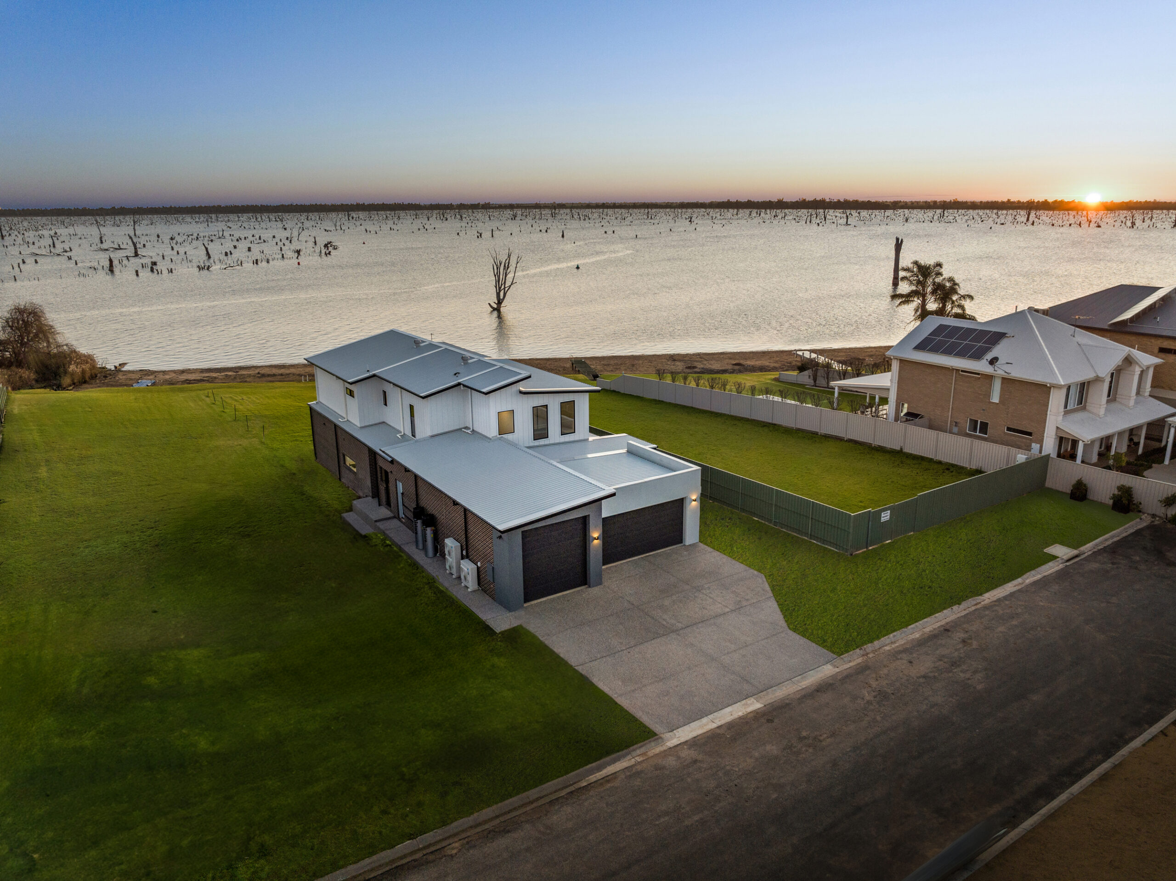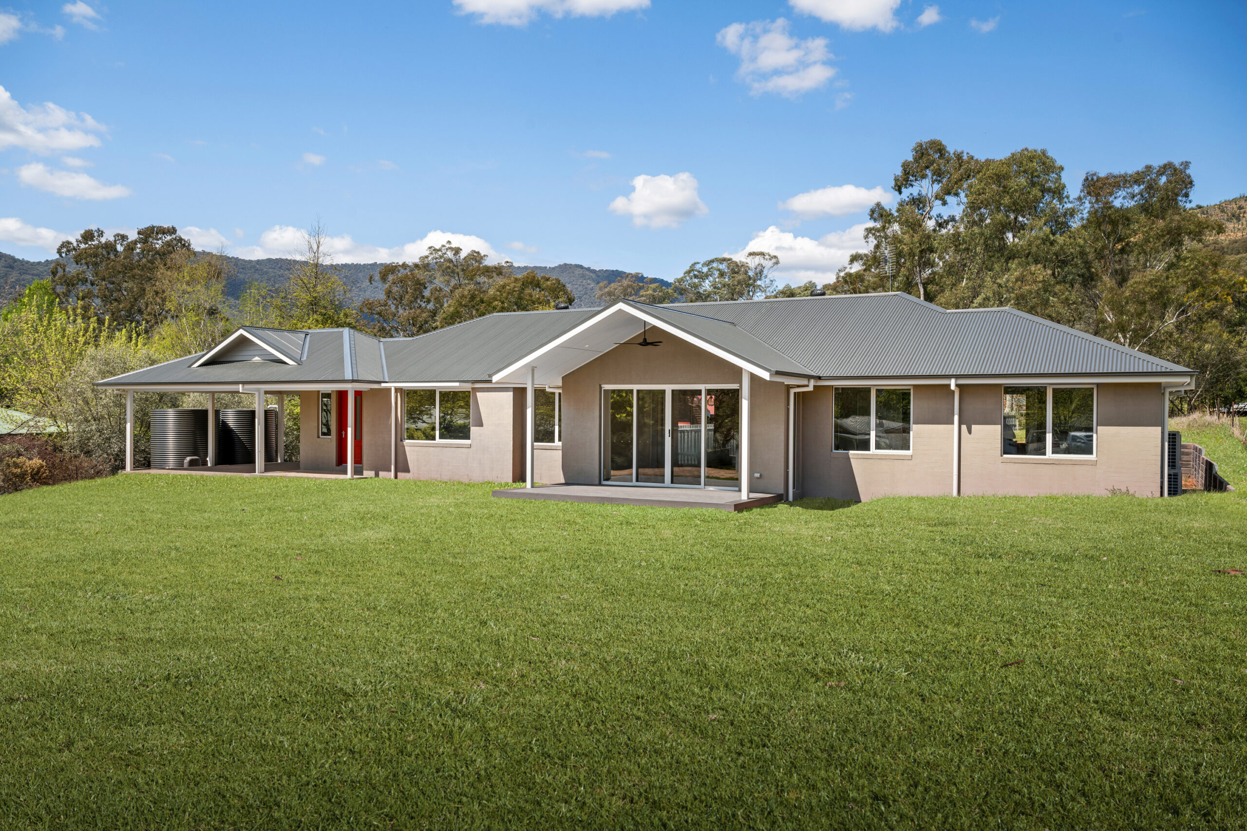It should come as no surprise that a county as large as Australia continues to experience an increase in demand for acreage block house designs. Boasting unmatched peacefulness and serenity of nature, there’s something so special about the open spaces, lush surroundings and big blue skies of an acreage lifestyle.
When you choose to live in an acreage home design, you get more than just a beautiful new home – you get a refuge from the hustle and bustle of everyday life.
When it comes to building a home on an acreage block, it’s so important to make the most of the wonderful elements that the land has to offer, by crafting a beautiful long-standing home that embraces the country lifestyle.
But this is much easier said than done. Finding a functional, liveable house plan for an acreage block can be challenging.
To simplify your search for the perfect house plan, we’ve compiled a list of five plans that are suitable for acreage blocks. Keep reading to find out more.
1. The Bargara

The Bargara floor plan features three spacious bedrooms, two living areas, two bathrooms, a study nook and massive outside entertaining area. You’ll struggle to find a design with as many features as this!
The interior of this design is 203.64 m2, with the total plan equating to 279.43 m2, inclusive of outside living spaces, a porch and a two-car garage.
2. The Koroit

The Koroit home design is all about living in comfort. Featuring four spacious bedrooms, two separate living areas, and two-and-a-half bathrooms, there’s nothing that this home doesn’t have. This floor plan also gives you the option of adding an additional office space or expanding the size of the garage to include an additional workspace.
Depending on what additions you choose to include, the residence of this home design is 255.10 m2, with the total design equating to 310.94 m2, inclusive of the porch and a two-car garage.
3. The Churchill

The Churchill could just be the perfect acreage block home. Featuring three living areas, four bedrooms, including an enormous master bedroom with a retreat and walk in robe, and a butler’s pantry, this is the ideal home for a large family looking to reap the benefits of acreage living.
The residence of this home design is 337.52 m2, with the total design equating to 455.57 m2, inclusive of outdoor living spaces, a porch, two-car garage and carport.
4. The Grange

The entertainer’s paradise, known as the Grange, features a second kitchen, large outdoor living area, a spacious walk in robe in the master bedroom, a study, and a workshop in the garage. The sophisticated and strategically zoned home really hits the spot!
The residence of this home design is 216.85 m2, with the total design equating to 291.34 m2, inclusive of outdoor living spaces, a porch, and a two-car garage/workshop.
5. The Rosedale
The Rosedale home design is a smaller version of the Churchill, with the only sacrifice made being a fourth bedroom.
This home plan features three bedrooms, two and a half bathrooms, a rumpus room, butler’s pantry and three living spaces, and is perfect for those who are seeking a spacious and functional entertaining home that fits within their block.
The residence of this home design is 311.18 m2, with the total design equating to 426.74 m2, inclusive of outdoor living spaces, a porch, two-car garage and carport.
Ready to chat about the perfect house plan for your acreage block? Get in touch with the team at Crown Constructions.



