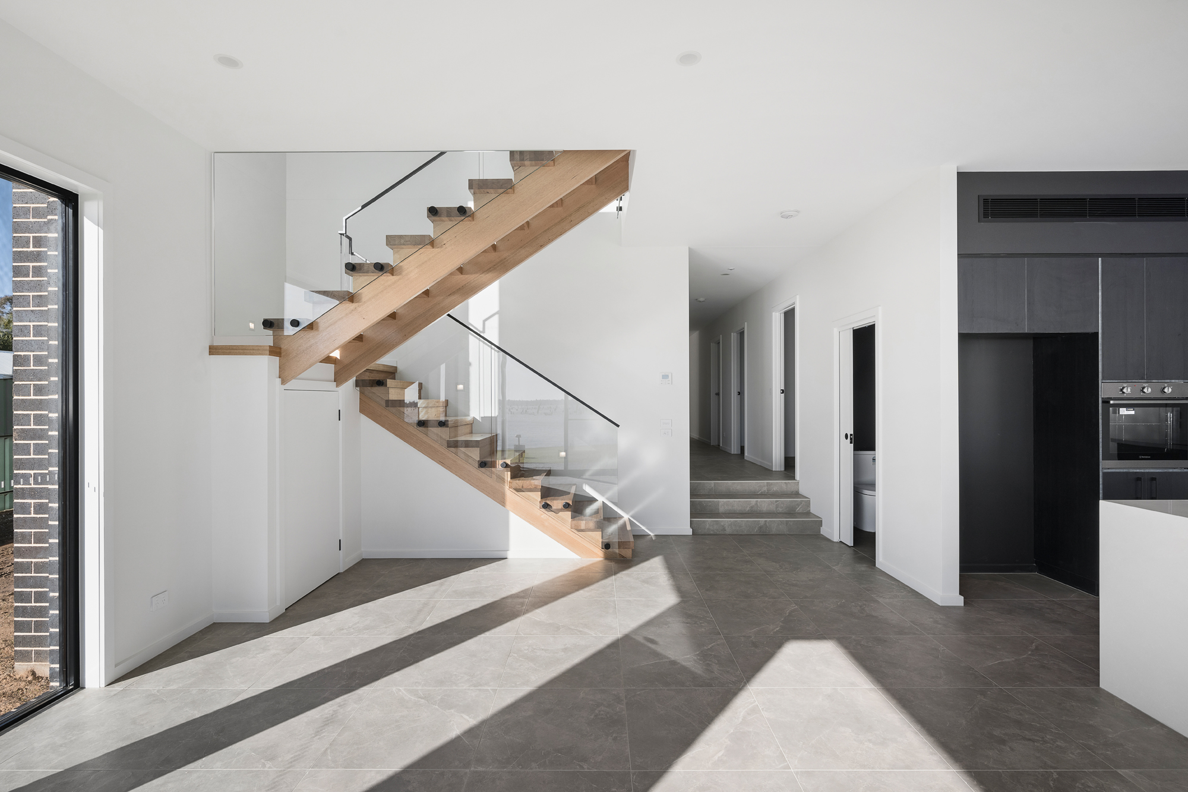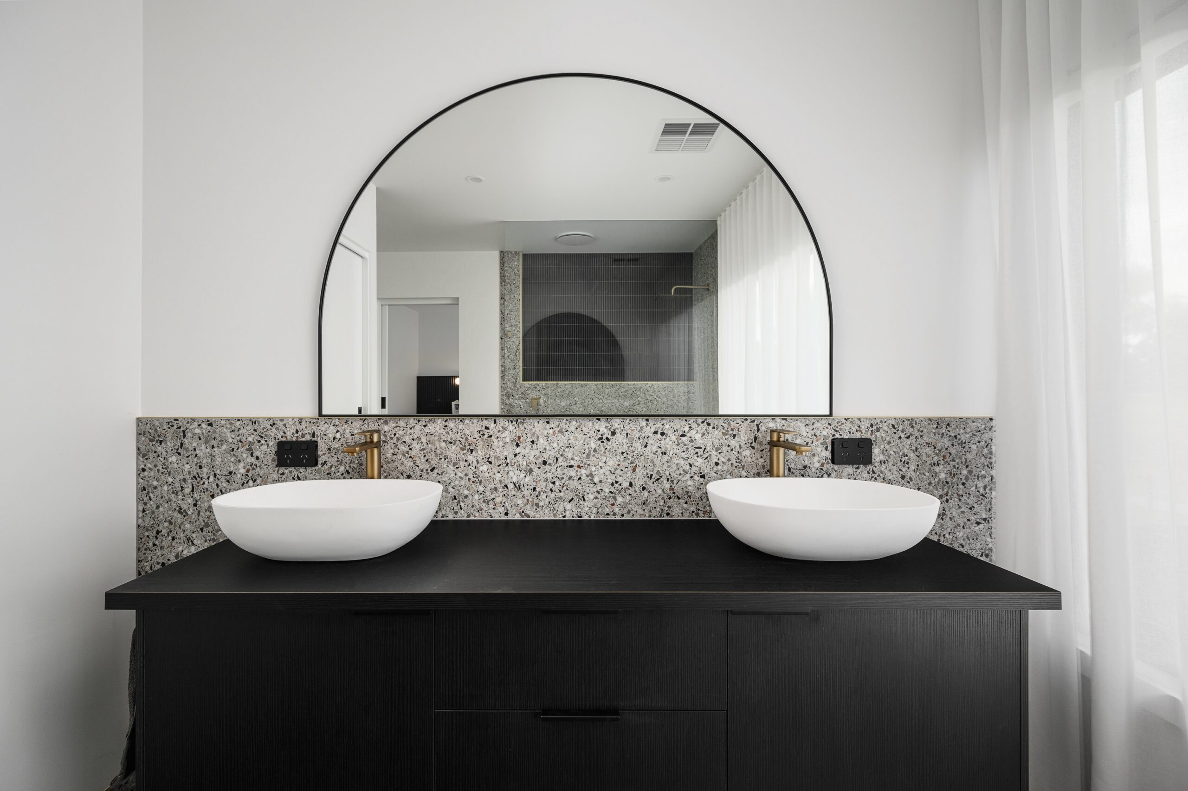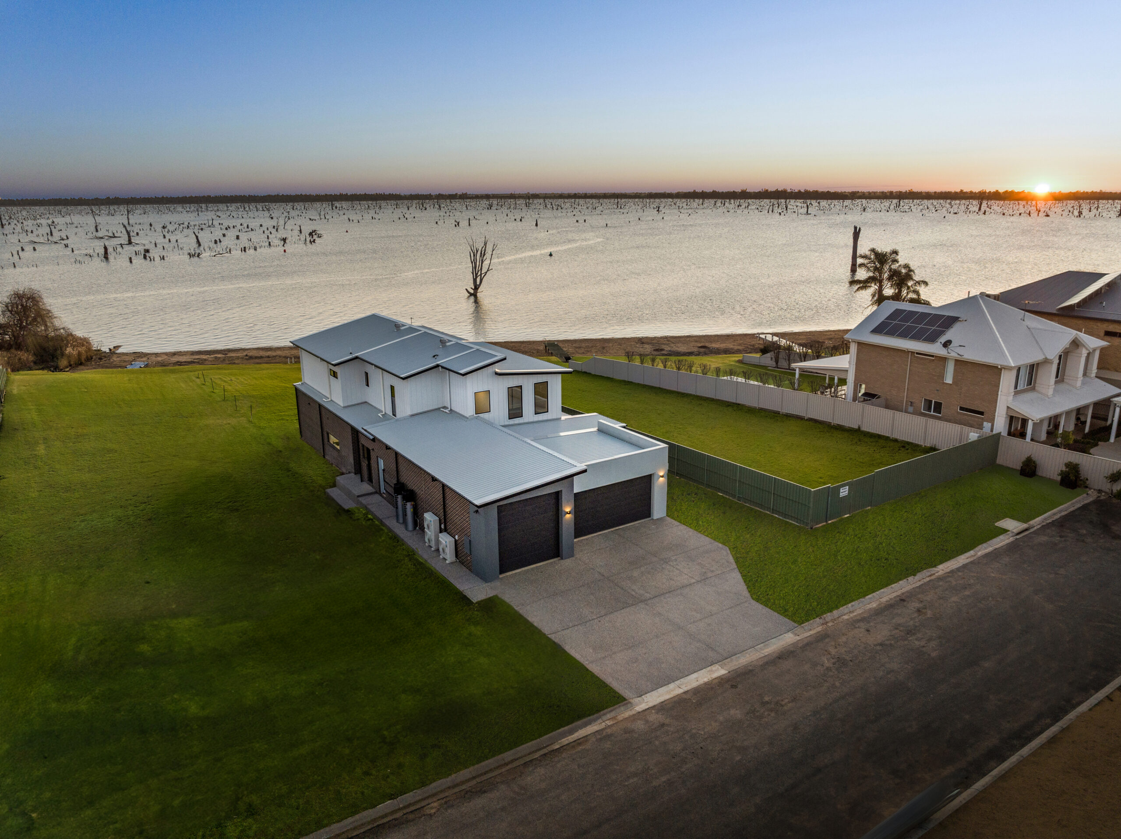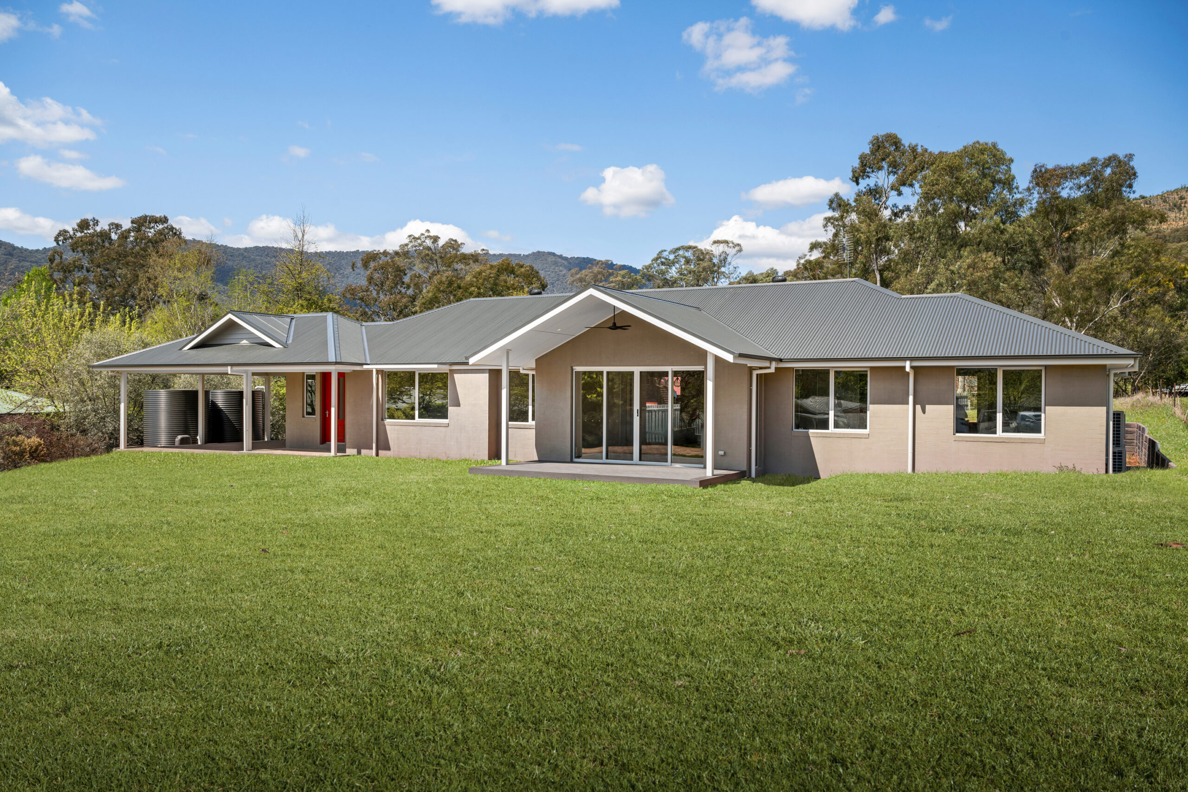Choosing the perfect floor plan for your new home is about more than just square footage or the number of bedrooms. It’s about selecting a layout that complements your day-to-day lifestyle. Whether you’re a young professional, a growing family, or an empty nester, your floor plan should reflect how you live and what you value most in your home. Here are some key considerations to help you match your lifestyle to the perfect floor plan:
1. Think About Your Daily Routine
The first step in choosing the right home design is to think about your daily activities.
Ask yourself:
- Do you spend a lot of time in the kitchen, or is the living room your main space?
- Do you prefer an open-plan space for easy interaction, or do you need quiet, separated rooms for work or study?
- Do you often entertain guests or host family gatherings?
Tip: If you love to entertain, look for a floor plan with an open-concept kitchen, living, and dining area. If privacy is more important, you might prefer a layout with more defined spaces.
2. Consider Your Family Size and Future Needs
Are you planning to expand your family?
Your current family size (and potential future growth) plays a significant role in determining the right layout:
For example:
- Growing families may need extra bedrooms, spacious living areas, and flexible spaces like playrooms or home offices.
- Empty nesters or downsizers might prefer a smaller, low-maintenance floor plan with fewer rooms.
Tip: Consider whether the layout allows for future expansion or multi-functional rooms that can evolve as your needs change
3. Your Entertaining Style
If hosting is a big part of your life, your floor plan should cater to your style of gatherings and parties:
- Indoor/Outdoor Living: Homes with flowing indoor-to-outdoor spaces, like patios and alfresco areas, are great for entertaining.
- Large Kitchens: A spacious, well-equipped kitchen with an island is perfect for preparing food while still engaging with guests.
Tip: Choose a layout with ample room in communal spaces, as well as guest-friendly features like a powder room or guest bedroom.
4. Need for Privacy
If you work from home, have teenagers, or simply need personal time, privacy is essential:
- Look for floor plans that include home offices or quiet nooks.
- Consider bedroom placement. You might prefer the master suite to be separated from the kids’ rooms or to have a retreat area within the bedroom itself.
Tip: Dual-living plans or layouts with private wings can help balance shared family time and personal space.
5. The Importance of Outdoor Space
If outdoor living is important to you, the yard, garden, or alfresco area should be a key focus:
- A layout that maximizes outdoor views or provides easy access to the backyard can enhance your outdoor living experience.
- Small lot? Look for designs with clever courtyards or balconies for relaxation.
Tip: Consider whether you want a large yard for gardening and outdoor activities, or a smaller, more manageable outdoor space.
6. Storage and Practicality
Consider how much storage you need and how you want your space organized:
- Families with children may require extra storage for toys, sports equipment, and more.
- If you have hobbies like cycling, woodworking, or crafts, additional storage or a garage with space for equipment is essential.
Tip: Look for built-in cabinetry, walk-in closets, and large pantries to keep everything organized.
7. Energy Efficiency and Future-Proofing
If sustainability is important to you, choose a floor plan that includes energy-efficient features:
- Look for homes designed to maximize natural light and airflow.
- Opt for layouts that accommodate green technologies like solar panels or water-saving fixtures.
Tip: Check if the layout includes eco-friendly designs, such as north-facing living areas to harness sunlight or energy-efficient insulation.
Did these points help?
When choosing a floor plan, remember to think beyond the number of rooms. Consider how the design will enrich your lifestyle. Whether your focus is on family, work, or entertaining, matching your home design to the way you live will ensure your new home is perfect for years to come!
Discover Our Plan Range – HERE




