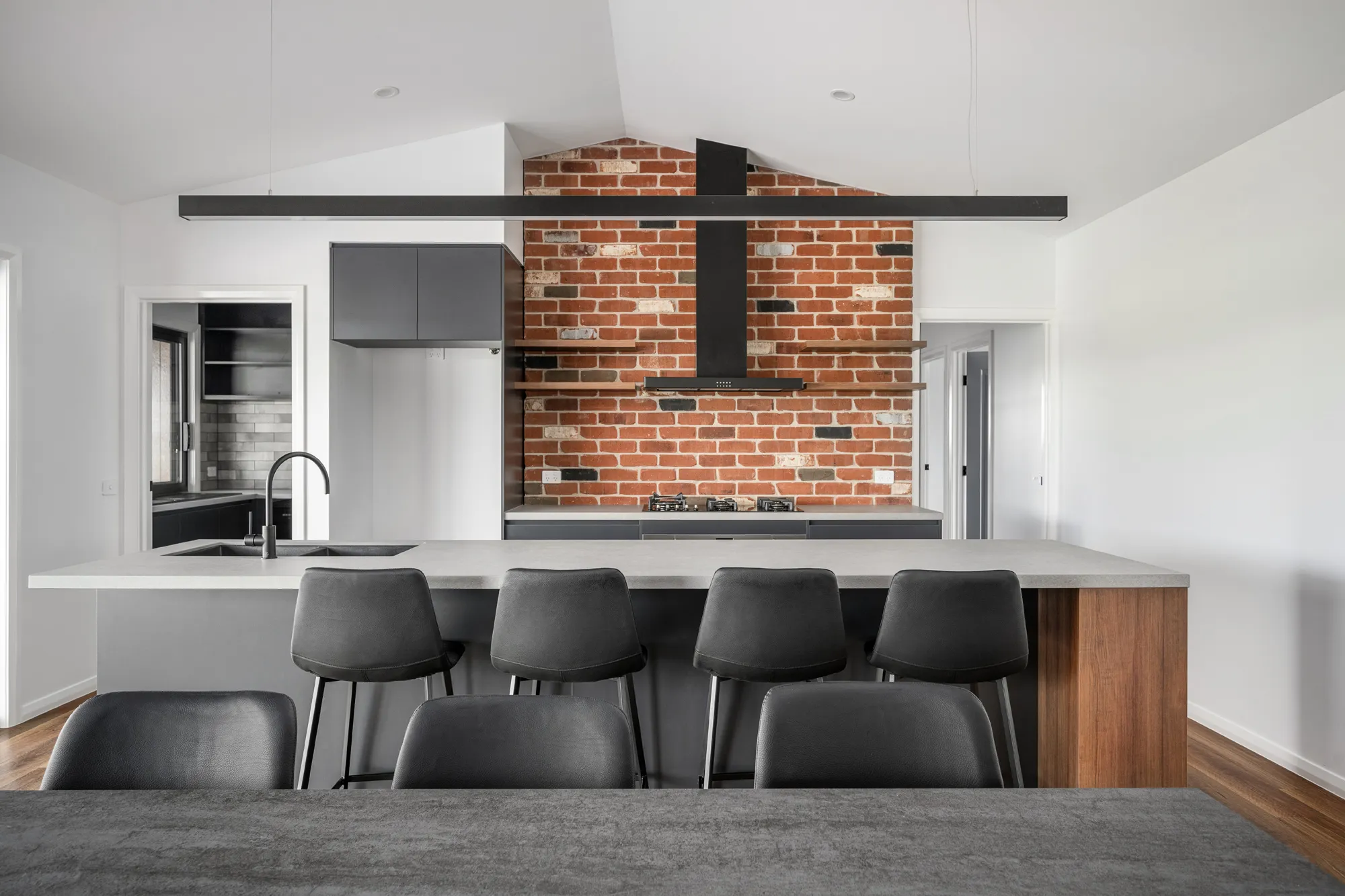This exceptional design and build project seamlessly combines functionality and style in an acreage-style home tailored for a big family. The heart of the home features a striking freestanding wood heater, creating a warm and inviting atmosphere in the spacious living area. The kitchen boasts a charming brick splashback, adding character and texture to the space. Additionally, a thoughtfully designed mudroom enhances the home’s practicality, providing a convenient transition from the garage and laundry to the interiors.
With five bedrooms and two bathrooms, this home provides ample space for the family to grow and thrive. Two distinct living areas cater to different needs, offering versatility for both relaxation and entertainment. A dedicated home office provides a quiet and productive workspace for the busy professionals in the family.The design pays homage to the family’s preference for dark cladding mixed with recycled brick, creating a unique and enduring aesthetic that sets this home apart. This project perfectly embodies the ethos of Crown, combining innovative design with practicality to deliver a space that complements the modern lifestyle of our clients.
