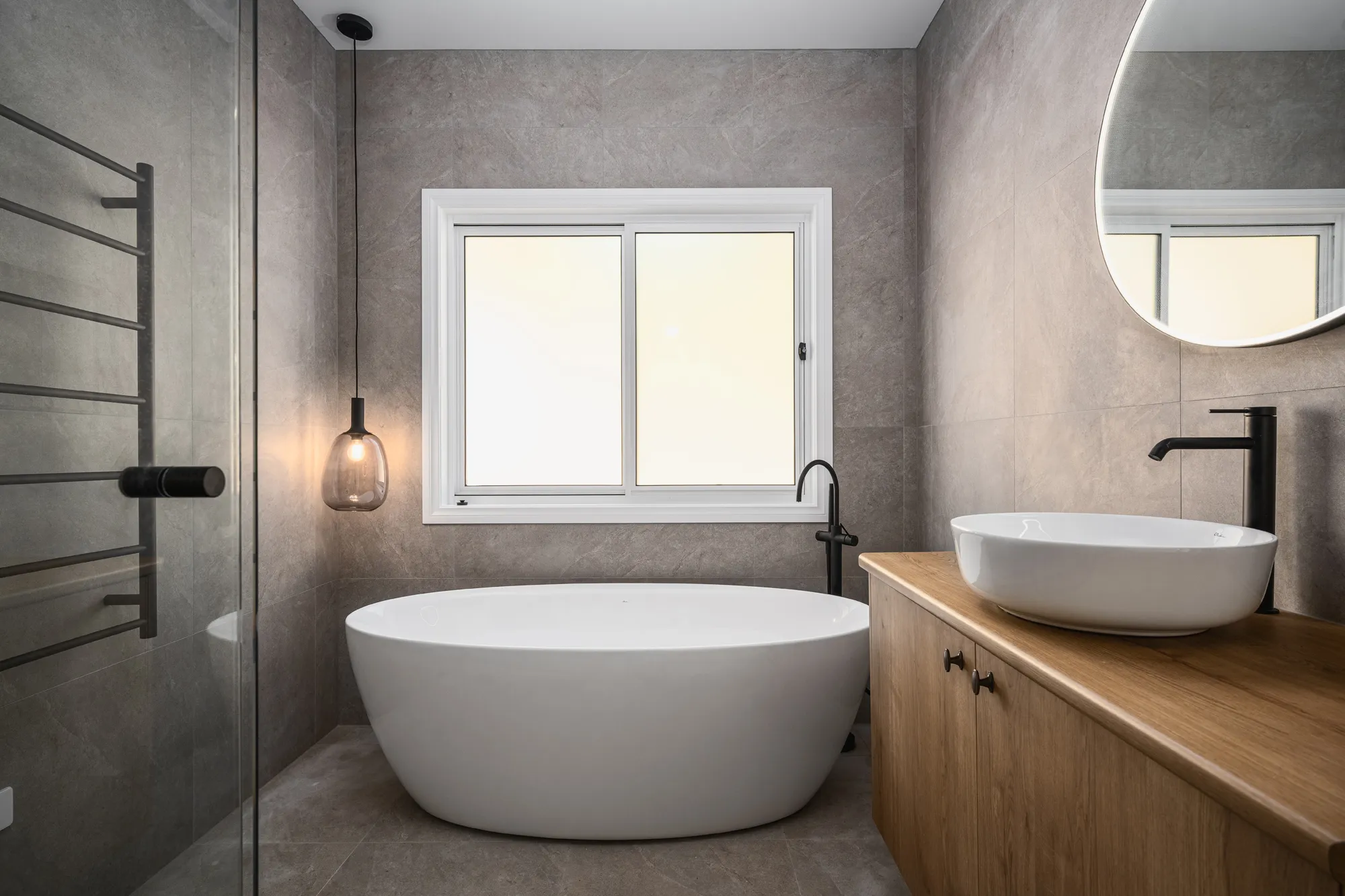This design and build project for a 7m sloping house site will be a remarkable home that combines functionality, aesthetics, and practicality. It features a long and inviting island bench in the kitchen, perfect for family gatherings and culinary adventures. Additionally, it boasts a double garage for convenient parking and storage, three well-appointed bedrooms to accommodate family and guests, and two spacious living areas for relaxation and entertainment.
For those who value productivity, there’s a dedicated study space to work from home or pursue personal projects. The inclusion of raked ceilings adds a touch of architectural elegance, creating an open and airy ambiance that complements the surrounding natural beauty.One of the standout features of this design is the generously sized walk-in pantry, providing ample storage for pantry items and kitchen essentials, keeping the kitchen clutter-free and organized. This project beautifully blends contemporary design with the practical needs of modern living, ensuring that it will be a comfortable and stylish home for years to come.
